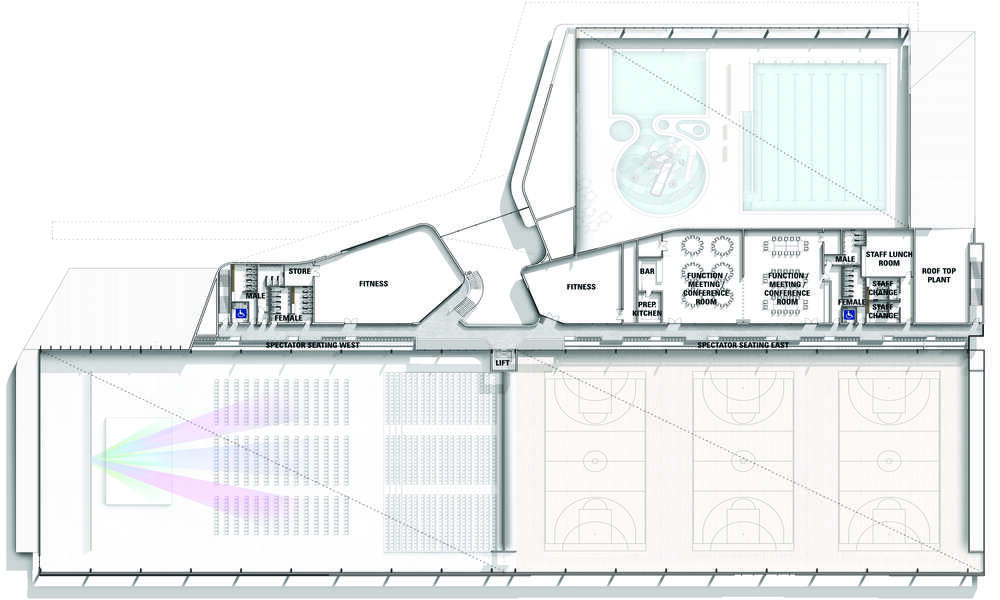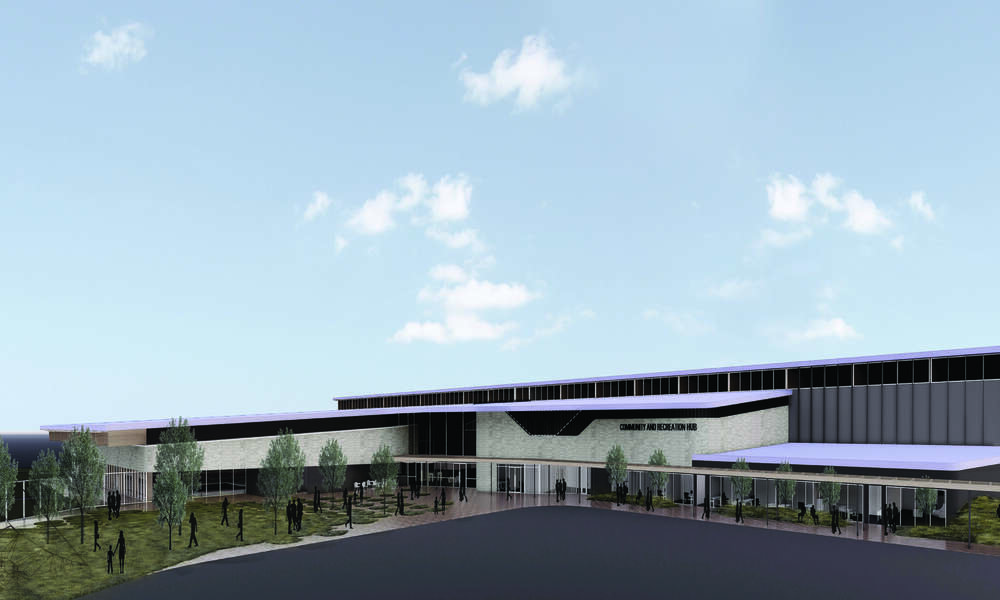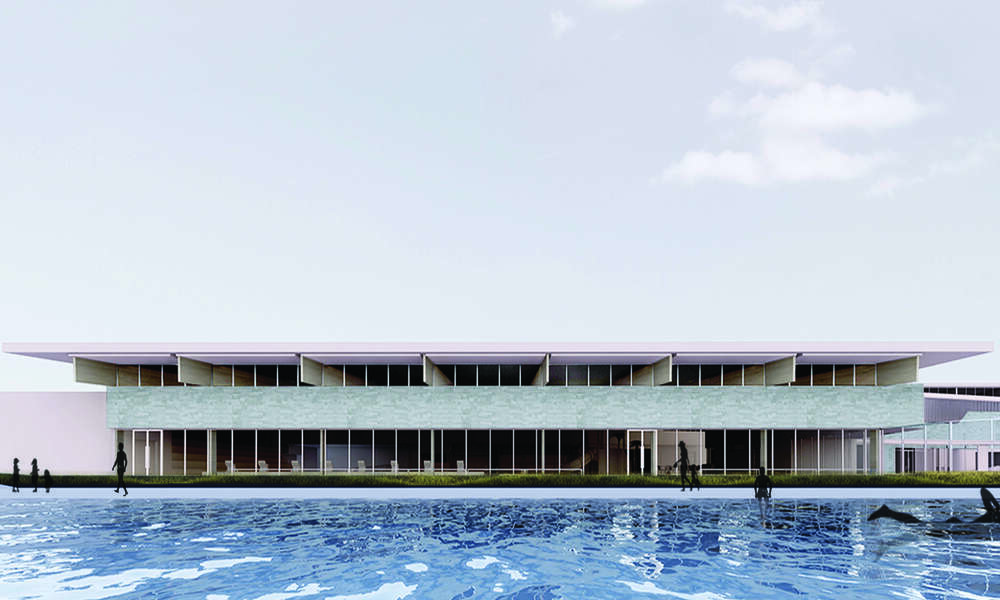Community & Recreation Hub planning progresses
18 October 2018
18 October 2018
Following months of work with the community and external specialists, the intermediate designs and draft financial modelling for the proposed Mount Gambier Community and Recreation Hub have been completed. Based on the capital cost of $39.1 million, financials, operating models and grant income, the City of Mount Gambier does not foresee the need for rate increases specific to the operation of the facility.
Intermediate design – What will the Mount Gambier Community and Recreation Hub look like?
Council and the Community Reference Group (CRG) comprised of individuals representing sporting, recreation and stakeholder groups, worked with architects Design Inc and Co-op Studio to develop intermediate designs for the Community Recreation Hub.
“Proactive engagement with a range of community groups and service clubs and the CRG has provided valuable community input into the possible uses of the facility and the overall design and functionality,” City of Mount Gambier CEO Mark McShane said.
“As a result, Council feels certain that the proposed facility will be a major focal point for recreation, community activities, functions and sport within the city.”


Core design features and functional elements of the Community and Recreation Hub:
• Six regulation size, multi-purpose courts for ball sports such as netball, basketball, indoor soccer, volleyball. Courts can also be used for badminton, carpet bowls and a range of other recreation and fitness purposes.
• The courts can also be used for other purposes such as a venue for large conferences/events/performances accommodating more than 1000 people, including breakout areas and smaller conference/meeting rooms. Versatile space with a stage for live performances, retractable seating, efficient acoustics, projection and IT facilities.
• Aquatics including a learn to swim pool, children’s water splash/play area, 25 metre pool and a warm water pool. All facilities will be to regulation size with disability access.
• Youth program area, identified by Council’s youth plan.
• Amenities including a crèche, café, and office space for sporting groups and allied health, disability access and storage areas.
• Gym and fitness spaces located on the first floor along with community and conference rooms with associated amenities. Seating on the first floor, overlooking the six multi-purpose courts.
• The current 50 metre pool (and grass surrounds) will be retained along with its heating and mechanical services for summer use, with easy access to the proposed facility.
• The exterior features include increased car parking, undercover drop off areas and paved and landscaped entrance.
“As part of the capital costs totaling $39.1 million, Council will also carry out a range of work within existing capital infrastructure budgets during the construction period of about two years. This work is estimated to cost approximately $1.4 million and would include site preparation, managing utility connections, landscaping, paving, car park surfacing, street furniture and landscaping.”
The balance of $37.7 million represents the building cost estimate provided by cost estimator Rider Levett Bucknall (RLB) and includes contingency, furniture fittings and equipment, professional fees and escalation.


“The intermediate designs will form part of the submission should the project proceed from the Expression of Interest (EOI) to a full Federal grant application. If the project is funded, further engagement will occur with the CRG, other stakeholders, the community and Council to further refine the concepts and features.”
Capital costs – Government funding required
Since April 2018, Council has worked towards developing concept plans for the proposed community facility and conducted financial analysis and cost estimates to support a full business case submission for $20million under the Federal Government Regional Growth Fund (RGF). Council’s EOI is still being considered by the Federal Government.
Council will continue to lobby the State Government to contribute at least $10million as a vital portion of funding for the construction of the hub. Council will also provide up to $10million, or approximately 25 per cent of the project cost to support the development of the project.
“Securing up to $30million in funding is challenging, requiring support and collaboration between the three tiers of government. Council sincerely thanks Member for Barker Tony Pasin for his considerable ongoing support for the Regional Growth Fund application and Member for Mount Gambier Troy Bell at the State Government level,” Mr McShane said.
Operational costs – Ongoing costs if the Community and Recreation Hub is built
Financial analyst BRM Holdich was engaged to undertake detailed financial analysis of the design, operational, financial and management aspects of the proposed community facility and model an operational budget. This work included the review of Council’s Long Term Financial Plan (LTFP), financing options and rating projections.
“Within the projections of the proposed operating model, based on receiving $30million in funds from the Federal and State Government, Council does not foresee that rate rises will be required to specifically fund the operation of the proposed facility.”
“Accounting for income and expenses, Council will need to budget approximately $1.4million annually to operate the facility.”
“The significant lead time to deliver the project by late 2021, enables Council to build its financial position and budget to be able to fund both council’s capital contributions and annual operating costs.”
Community survey – When will you have your say?
Market research company Market Solutions has been appointed to conduct a postal survey of more than 19,000 electors within the city to gauge community support for or against the proposed facility.
“Market Solutions will distribute a personally addressed mail survey which will include a double sided A4 fact sheet on the proposed facility.”
“The envelope will contain a unique bar coded voting slip detailing one question requiring a yes/no response to be inserted into a reply paid envelope and returned.”
The survey will be distributed in late November 2018 and will be open for two and a half weeks, closing on 21 December 2018.
“A community engagement program to inform the public about the proposed facility is scheduled to commence after the Council election. We look forward to engaging with the community about the proposed project to ensure electors are fully informed about the project before voting.”
Voting slips will be mechanically processed and Council expects to receive the results by mid-January 2019.
For further information about the Mount Gambier Community and Recreation Hub visit www.haveyoursaymountga...
Media contact: City of Mount Gambier Media and Communications Coordinator Sharny McLean on 8721 2401 or smclean@mountgambier.sa.gov.au
Content authorised by City of Mount Gambier CEO Mark McShane, 10 Watson Terrace, Mount Gambier SA.


